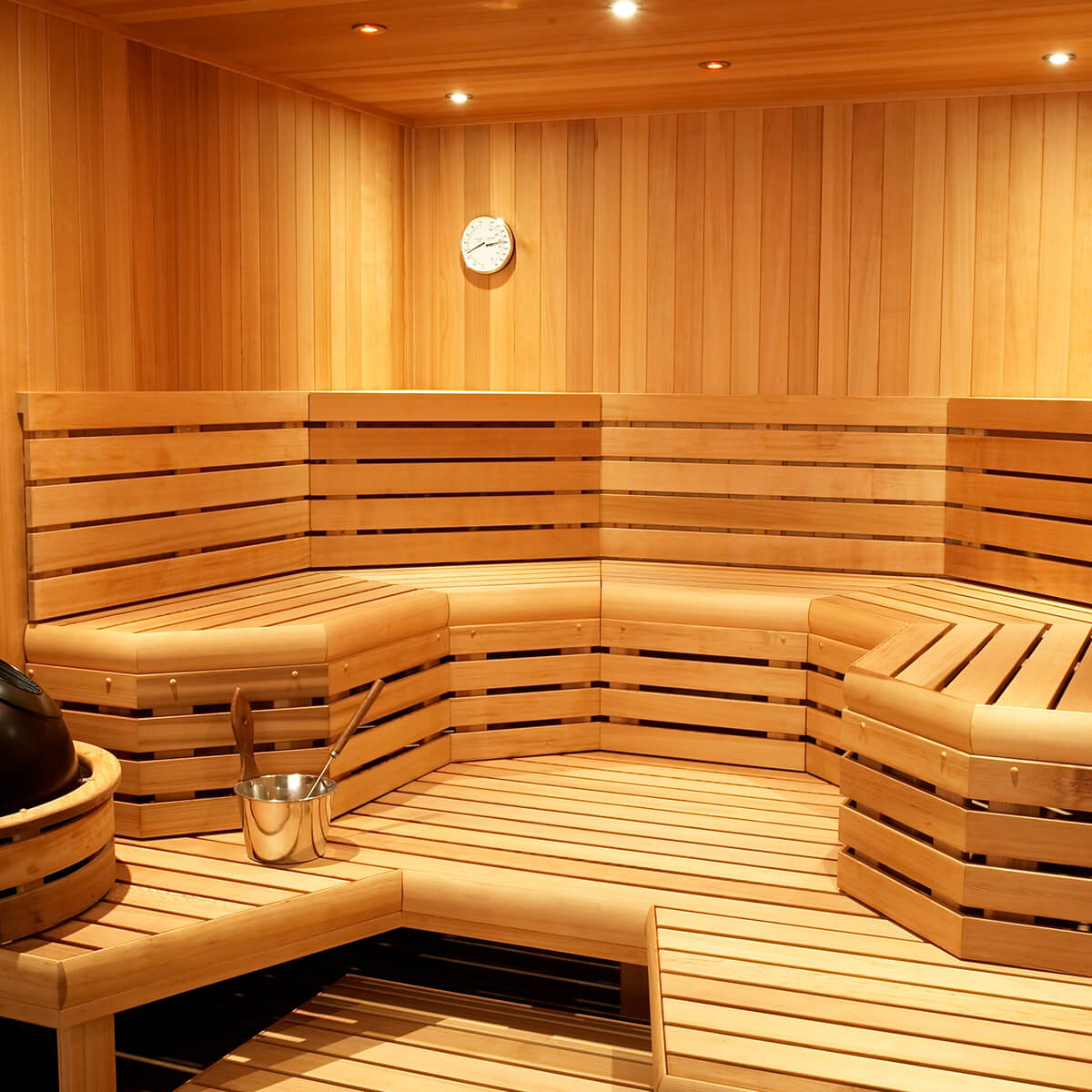Finnleo Custom Cut Tradtional Saunas
Bring out your inner designer. Create a sauna exactly the way you want it.
Finnleo Custom-Cut traditional saunas let design your own sauna inside and out. It will fit perfectly into your home, whether new construction or remodel. Need help with design? Our Olympic Hot Tub sauna experts are here to help.
- New Construction – Place the sauna near the master bath, with at least 4 x 4 feet of space – 5 x 7 or 6 x 6 is more comfortable for a couple or family.
- Existing home – You can put the sauna in a closet, a corner, a spare room, a basement, or even outside in a shed or by itself. Be sure to have plumbing close enough for water, and consider adding a shower or steam shower nearby.
- Unlimited options – Create exactly what you want with unusual angles, glass windows and doors, and other personalized features. You can arrange the interior for your own taste, comfort, and convenience, such as bench heights designed for users who are tall or short unique bench configurations. You can even put a traditional sauna and an infrared sauna in the same room.
- Design help – Our experts can provide recommendations and CAD drawings to make sure everything is a perfect fit. You supply the inside dimensions of the framed walls, the door location, and your preferred bench configuration.
- Special delivery – Your sauna comes with the walls and ceilings pre-cut and the benches and door pre-built to your specifications – ready for assembly and installation.
- Handcrafted excellence – Finnleo Custom-Cut Saunas come with walls and ceilings of highest-quality Nordic Whitewoods and benches, backrests, headrests, duckboards, and heater guard of Abachi, a light, clear African wood that won’t stain and stays cool to the touch even in sauna heat. You’ll have the quality of the finest European facilities right in your own home.
Finnleo Custom Cut Traditional Sauna Features and Options
| Standard Features |
Built to your exact framed dimensions – no extra chargeInterior walls and ceiling cut-to-length and ready for assembly on your framed walls. All interior trim cut to order A genuine Finnleo® heater, rocks and heater guard Pre-assembled benches, headrests and backrests Pre-hung all-glass door Room light, duckboard flooring, thermometer, and foil vapor barrier Stainless Steel or Copper bucket, ladle, and all hardware |
| Wood | Standard: Nordic White Spruce Options: Clear Western Red Cedar Canadian Hemlock with Abachi |
| Fittings | Abachi benches, backrests, headrests, heater guard and duck boards. Widest standard bench widths in the industry (24″ wide for sauna depths 5′ or more). |
| Door Options |
All-Glass bronze tinted door, 24″ x 80″ All-Glass birch-leaf etched door, 24″ x 72″ All-Glass satin door, 24″ x 72″ All glass bronze tint door, 24″ x 72″ Clear Pine door with glass window, 24″ x 80″ Clear Pine door with glass window, 23 1/4″ x 69 1/4″ |
| Other Personalized Options | Entertainment center with DVD and TV Deluxe “Sunburst” interior for all saunas 5’ or larger Heater upgrades |
Installation notes
Finnleo Custom Cut Sauna Site Preparation: All materials, components and work shall conform to all applicable local, state and federal building safety codes, ordinances and regulations.
Work to be done by you or your contractor not included in sauna price:
- Finish exterior of walls.
- Sub-floor and or foundation work, your sauna floor can be concrete, tile, linoleum or any other surface that does not absorb water. Do not use carpet.
- Electrical: All electrical work from supply, including connections to heater, control and lights.
- Installation of stud walls (or furring strips) and ceiling joist.
- Fiberglass Insulation in walls and ceiling.




























.png)







.png)




























































